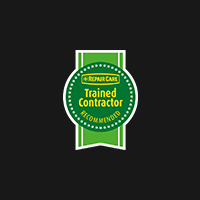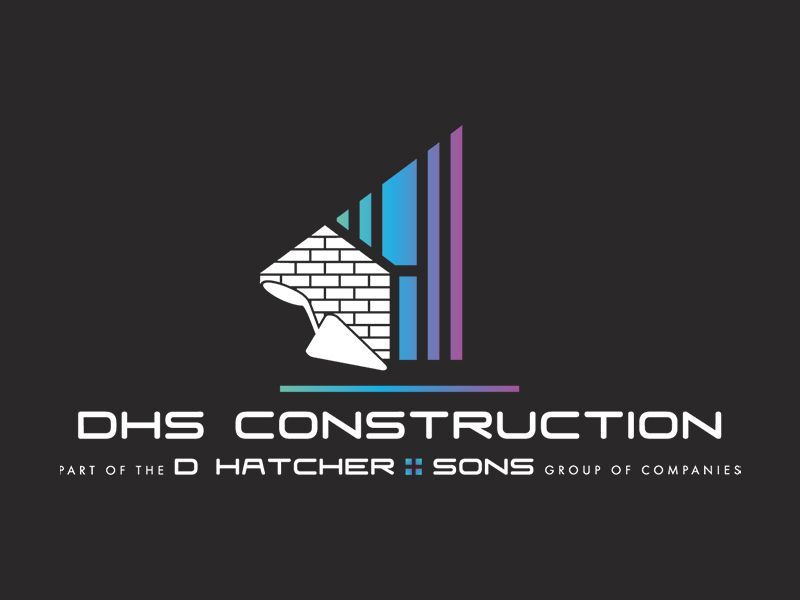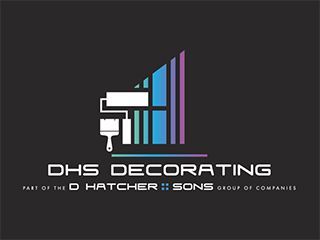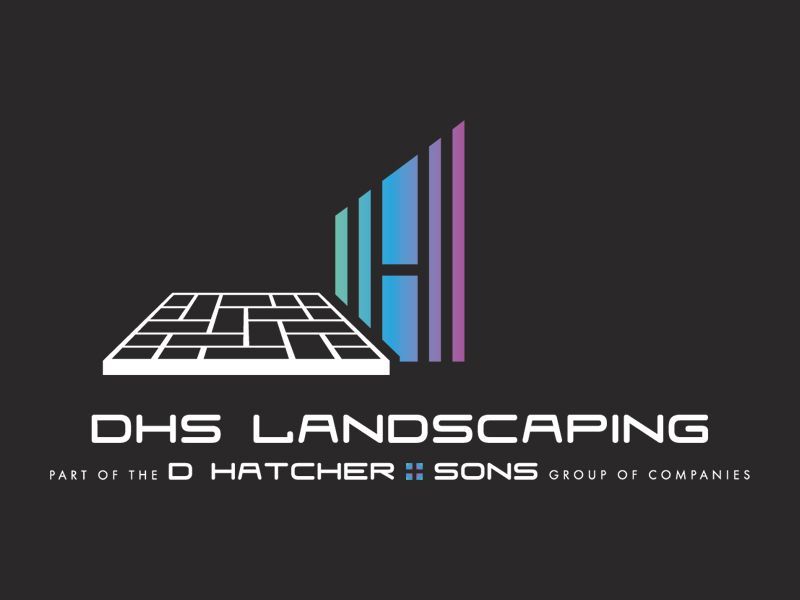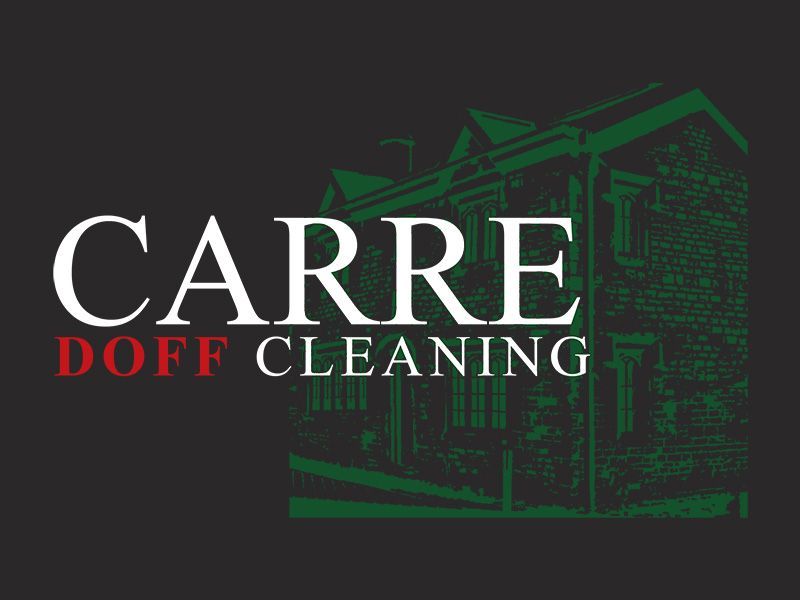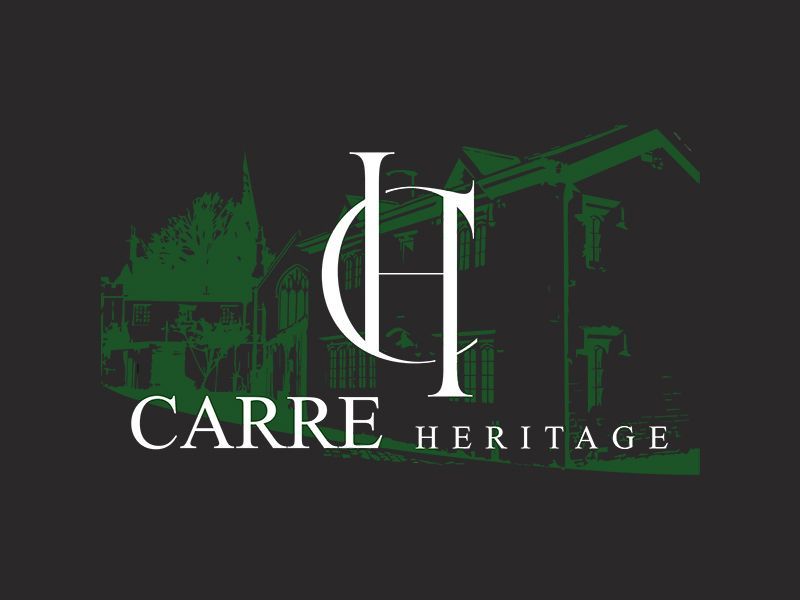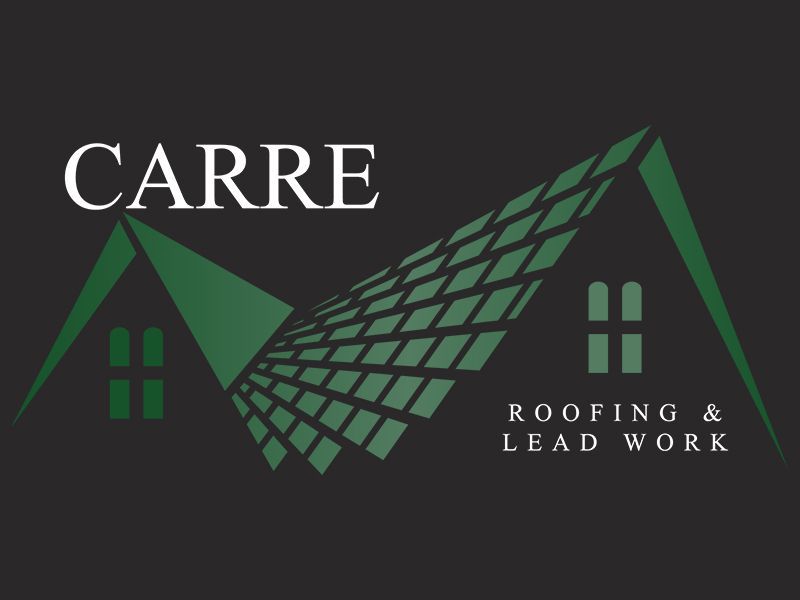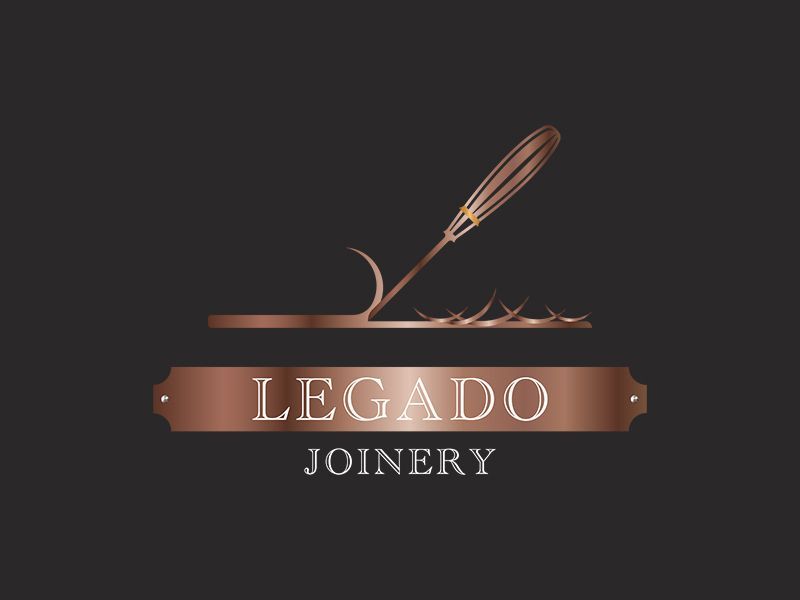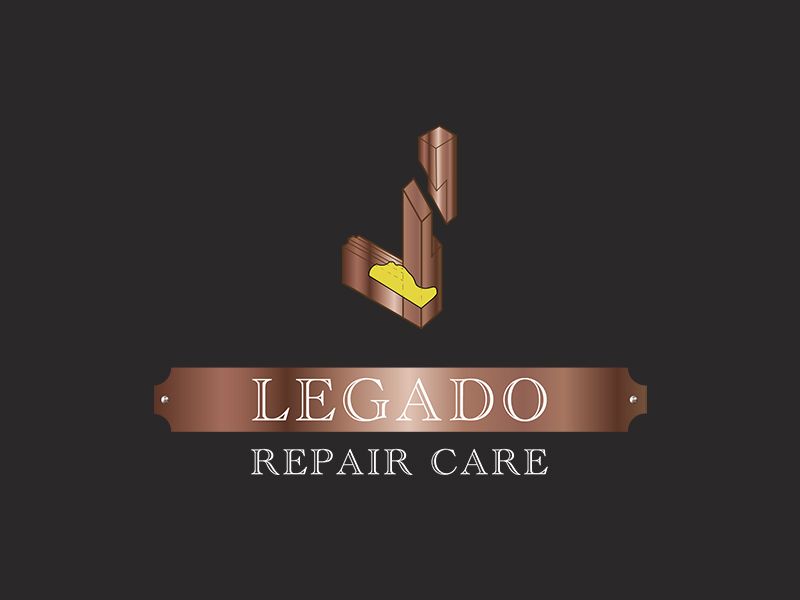Specialist Services
Plastering & Lime Plastering
Carre Heritage has a flexible approach to its business and we can offer any combination of expertise/services.
We are highly skilled in a range of plastering methods, using contemporary or traditional materials.
Lime Plastering
Lime has been used as a building material for centuries. It has many unique properties that make it as relevant and beautiful a material as it ever was. Carre Heritage are highly skilled in this ancient technique and can apply lime plaster either directly onto brickwork or masonry or onto wooden laths.
The wooden laths are traditionally 1 ¼ x 1 ¼ thick (usually oak, chestnut or Scots pine) can be either sawn or riven (i.e. traditionally handmade) and are thoroughly dampened before plastering. If mortar is applied to dry laths they are likely to swell, causing them to bow either inwards or outwards.
Plaster is applied in three coats, starting with a ‘Scratch Coat’ that is a coarse combination of products mixed with animal hair. The rough surface is keyed to create a good adhesion for the subsequent layer. Then a ‘Straightening Coat’ is applied to even out the surface, building up to the ‘Finishing Coat’ producing a fine smooth finish.
There are many colloquial and historical names for the different layers of three coat lime plastering just as there are many recipes for the plastering material itself. It is a long process demanding dedicated craftsmen with exceptional skills, and the time taken is affected by the weather, the environment and the materials. It is a complex technique but the results are superb.
Gypsum Solid Plastering
The application of solid plaster to brick, block and cement substrates or to solid plasterboard is within our skills base. We use contemporary or traditional plastering materials or to solid plasterboard is also within our skills base. We use contemporary or traditional plastering materials, giving extra attention to angles, reveals and openings for a superb finish. Solid plastering on exteriors is common, as a form of rendering or on building facades. Coloured render can be used to reduce decorating costs. We are proud that our quality is second to none.
Specialist Services
Plasterboarding & Skimming
Plasterboarding and Skimming
In addition to our traditional plastering techniques, we offer a full range of standard options, including installation and skimming of plasterboards, or ‘dot and dab’ using the latest methods and materials. We are also able to provide the installation of timber and metal studwork walls and ceilings, be these standard or insulated for sound, fire etc.
This is an excellent method for quickly and cost effectively achieving a high quality finish over a large area.
Lime Render and Harling
Lime Rendering and Harling are used on large exterior areas in both old and new properties.
Harling (also known as ‘Wet Dash’) is a mixture of lime and other aggregates mixed to a wet, slurry like texture. It is applied directly onto a prepared masonry surface with a large trowel called a ‘harl’, providing the name for this process and allowed to dry.
Rendering often starts with a slurry coat to even out very rough surfaces that is then allowed to dry before the application of 3 coats of plaster finish. When using traditional materials the process is the same lime plastering sharing additional complications due to weather and atmospheric conditions on drying times, cracking and carbonation. Lime render is best applied in warm, moist weather, which allows it to dry slowly, with minimal shrinkage, and allowing the lime to absorb sufficient carbon dioxide from the air to ensure it sets, or ‘stiffens’ successfully. Every situation is different and allowances must be made for the unique requirements of this method.
Lime rendering and harling are traditional external treatments, often painted in lime wash for a coloured finish. However self coloured render is also available and may be matched to existing surface treatments or to any other specification.
Cement Render
Carre Heritage are also able to carry out cement rendering to internal or external walls as required.
Cement render is usually a two coat process starting off with a scratch coat that is approximately 9-10mm thick depending on how even the walls are that the render is being applied too. A wire scratcher for example is used to ‘scratch’ the first coat (when wet) so that it enables the second coat to form a good key.
The second coat is applied once the ‘scratch’ coat has dried sufficiently and is levelled off with a straight edge before being float/sponge finished ready for decoration.
Atmospheric conditions also play a part in curing times for cement render such as the weather especially externally. Cement render can be mixed on site or can be delivered in ready mix tubs all with the appropriate additives.
Specialist Services
Limecrete Floors & Screed Floors
Limecrete Floors
Carre Heritage is also able to offer the supply and installation of Limecrete floors including all necessary excavation and sub base preparation.
Limecrete flooring is approved by local building control and has been used by us for ecclesiastical and heritage works before. A limecrete floor consists of a compacted layer of recycled foamed glass insulation on top of a prepared sub base and geo-textile membrane. This is followed by another layer of geo-textile and limecrete produced using lightweight insulating aggregate rather than conventional sand. Dependant on how the floor is to be finished this can be followed by a screed before receiving the final finish to the floor.
Underfloor heating can also be installed in conjunction with the limecrete floor and can be laid directly into the slab or installed in the screed.
Limecrete curing times are dependant on atmospheric conditions such as temperature, humidity, damp and dry conditions however typically a limecrete floor should be free of foot traffic for at least 7-10 days and protective boarding should be in place for a minimum of 2-3 weeks thereafter, however these times can change dependant on the aforementioned conditions and also in conjunction with the depth of the limecrete floor.
Sand and Cement Screed Floors
Carre Heritage can also offer the more commonly found sand and cement screed floors including all excavation and sub base preparation where required.
A concrete floor screed is usually a cementitious material made from a 1:3 or 1:4.5 ratio of sharp sand and cement
Typically it is applied onto either a solid in-situ concrete ground floor slab or onto a pre-cast concrete floor unit.
The screed may be directly applied to the base with a minimum thickness of 40mm.
Where a damp proof membrane is applied over the slab a minimum thickness of 50mmis required.
If the floor screed is to contain underfloor heating pipes then a minimum 65mm thickness should be applied.
Alternatively a concrete screed can be applied as a floating finish over rigid insulation where the screed will need to be a minimum of 65mm thick or 75mm if it also contains underfloor heating pipes.
If reinforcement is required, this can be in the form of a fine metal mesh or fibres which are usually polypropylene.
The screed may be left as finished, or floated to produce a smooth surface on which to lay the specified flooring finish. Ready mixed sand and cement screeds that are factory mixed and then delivered to site offer additional quality assurance over site mixed screeds and offer a more consistent material.








